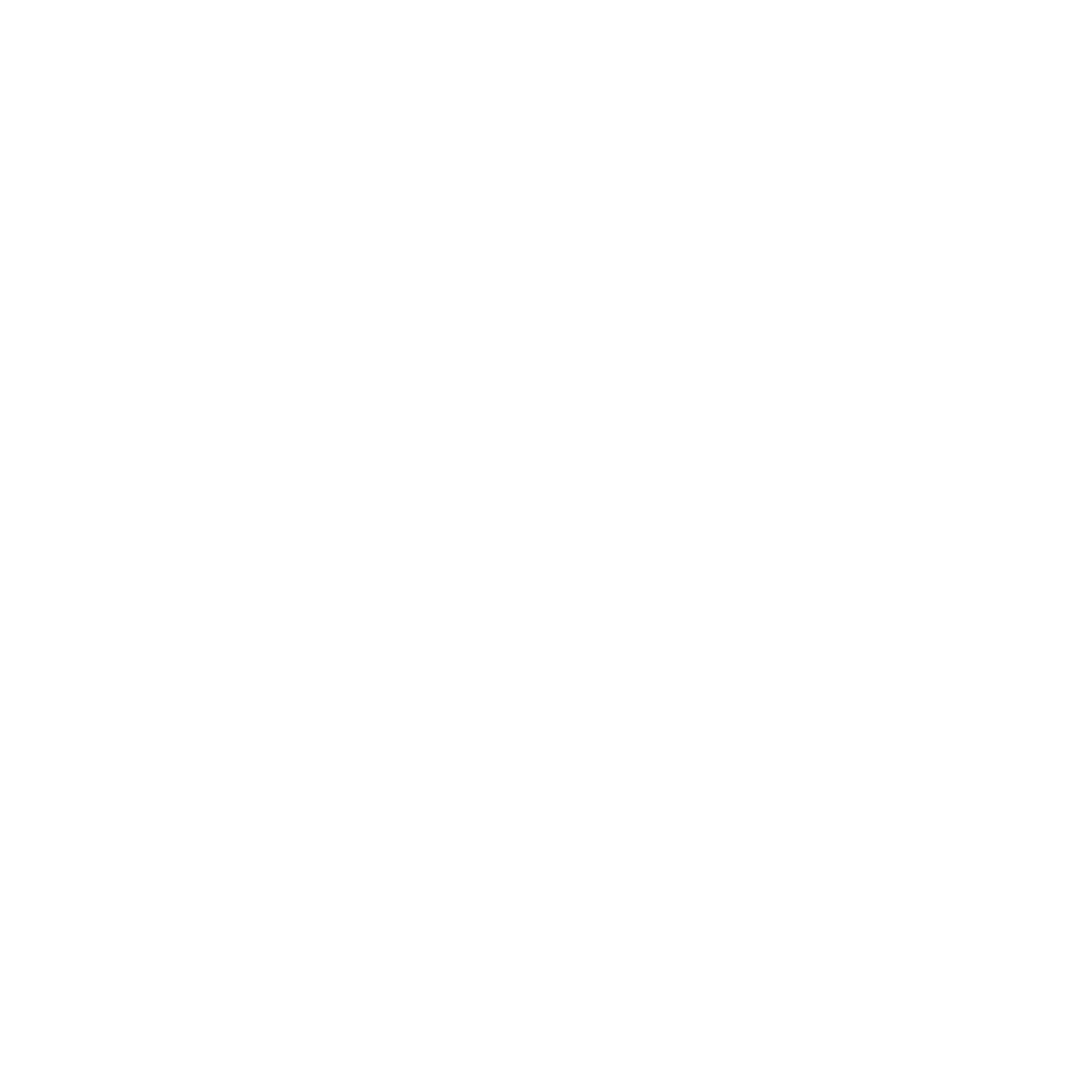Bought with NONMLS NONMLS • NON MLS MEMBER
For more information regarding the value of a property, please contact us for a free consultation.
Key Details
Sold Price $505,000
Property Type Single Family Home
Sub Type Single Family Residence
Listing Status Sold
Purchase Type For Sale
Square Footage 2,395 sqft
Price per Sqft $210
MLS Listing ID 6115193
Sold Date 07/02/24
Style Traditional,One Story
Bedrooms 5
Full Baths 2
Half Baths 2
HOA Y/N No
Year Built 2000
Lot Size 1.430 Acres
Acres 1.43
Property Sub-Type Single Family Residence
Property Description
Custom brick ranch boasts spacious great rm w/fireplace, stunning master w/on-suite & walk-in. Jack/Jill at beds 2&3, Huge finished basement features 2 bedrooms, fireplace, and lots of entertainment space. Sunroom opens to fenced backyard oasis with in-ground pool, deck, patio, pool house w/ 1/2 bath, mini-vineyard, shed, & meticulously landscaped 2 parcel yard with stunning outdoor views. 3.5 car attached garage w/attic storage. Ask agent for “About the House” Doc on MLS for many more details. 24hr required for Showing requests. Highest & Best due on 6/11/24 at 11A.M. No Escalation Clauses.
Location
State OH
County Erie
Rooms
Basement Full
Interior
Interior Features Attic, Electric Range Connection, Bath in Primary Bedroom, Storage, Walk-In Closet(s), Central Vacuum
Heating Forced Air, Natural Gas
Cooling Central Air
Fireplaces Type Basement, Gas, Grate, Wood Burning
Fireplace Yes
Appliance Dryer, Dishwasher, Disposal, Gas Water Heater, Microwave, Oven, Range, Refrigerator, Washer
Laundry Gas Dryer Hookup, Main Level
Exterior
Exterior Feature Fence, Sprinkler/Irrigation
Parking Features Attached, Concrete, Driveway, Garage, Other, Storage, Garage Door Opener
Pool In Ground
Water Access Desc Public
Roof Type Shingle
Porch Patio
Total Parking Spaces 4
Building
Lot Description Rectangular Lot
Entry Level One
Foundation Basement
Sewer Sanitary
Water Public
Architectural Style Traditional, One Story
Level or Stories One
Additional Building Shed(s)
Schools
Elementary Schools Furry
High Schools Perkins
School District Perkins
Others
Tax ID 32-02786-000
Acceptable Financing Cash, Conventional, FHA, VA Loan
Listing Terms Cash, Conventional, FHA, VA Loan
Read Less Info
Want to know what your home might be worth? Contact us for a FREE valuation!

Our team is ready to help you sell your home for the highest possible price ASAP



