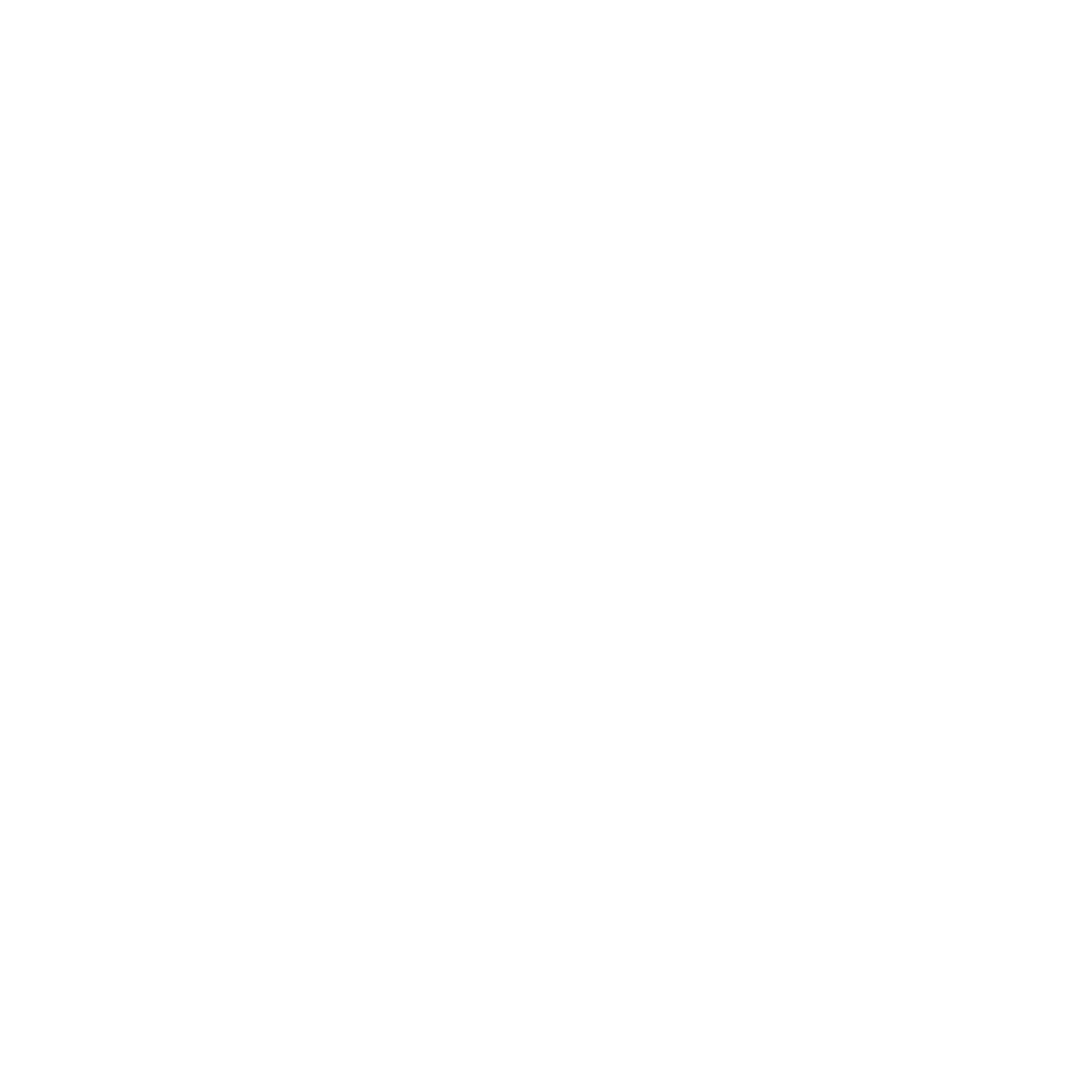Bought with Veronica Ramos • Key Realty LTD
For more information regarding the value of a property, please contact us for a free consultation.
Key Details
Sold Price $169,000
Property Type Single Family Home
Sub Type Single Family Residence
Listing Status Sold
Purchase Type For Sale
Square Footage 2,277 sqft
Price per Sqft $74
Subdivision None
MLS Listing ID 5087379
Sold Date 10/26/15
Style Traditional
Bedrooms 3
Full Baths 2
Half Baths 1
HOA Y/N No
Year Built 1900
Lot Size 1.150 Acres
Acres 1.15
Property Sub-Type Single Family Residence
Property Description
Updates include roof, siding, gutters, windows, Geothermal HVAC, electric, plumbing, Schrock cabinets, baths, added insulation. 36x32 workshop has half bath & furnace. Two finished, heated bonus rooms above garage can act as bdrms or office. Deck access & WB fireplace in master bdrm. Master bdrm currently serving as family rm. Large deck. 1.15 acres, fenced. Move-In Condition!
Location
State OH
County Wood
Area 057 - Se Wood County
Rooms
Basement Crawl Space, Sump Pump
Interior
Interior Features Additional Living Quarters, Attic, Electric Range Connection, Bath in Master Bedroom, Walk-In Closet(s)
Heating Electric, Geothermal
Cooling Central Air
Fireplaces Type Fireplace Screen, Glass Doors, Grate, Master Bedroom, Wood Burning
Equipment Satellite Dish
Fireplace Yes
Appliance Dishwasher, Electric Water Heater, Oven, Range, Refrigerator
Laundry Electric Dryer Hookup, Main Level
Exterior
Exterior Feature Gravel Driveway
Parking Features Driveway, Detached, Garage, Gravel, Storage, Garage Door Opener
Water Access Desc Well
Roof Type Shingle
Porch Deck
Total Parking Spaces 3
Building
Lot Description Rural Lot
Entry Level One and One Half
Foundation Crawlspace
Sewer Septic Tank
Water Well
Architectural Style Traditional
Level or Stories One and One Half
Additional Building Pole Barn, Shed(s)
Schools
Elementary Schools Elmwood
High Schools Elmwood
School District Elmwood
Others
Tax ID A01-311-030000018001
Acceptable Financing Cash, Conventional, FHA, VA Loan
Listing Terms Cash, Conventional, FHA, VA Loan
Read Less Info
Want to know what your home might be worth? Contact us for a FREE valuation!

Our team is ready to help you sell your home for the highest possible price ASAP



