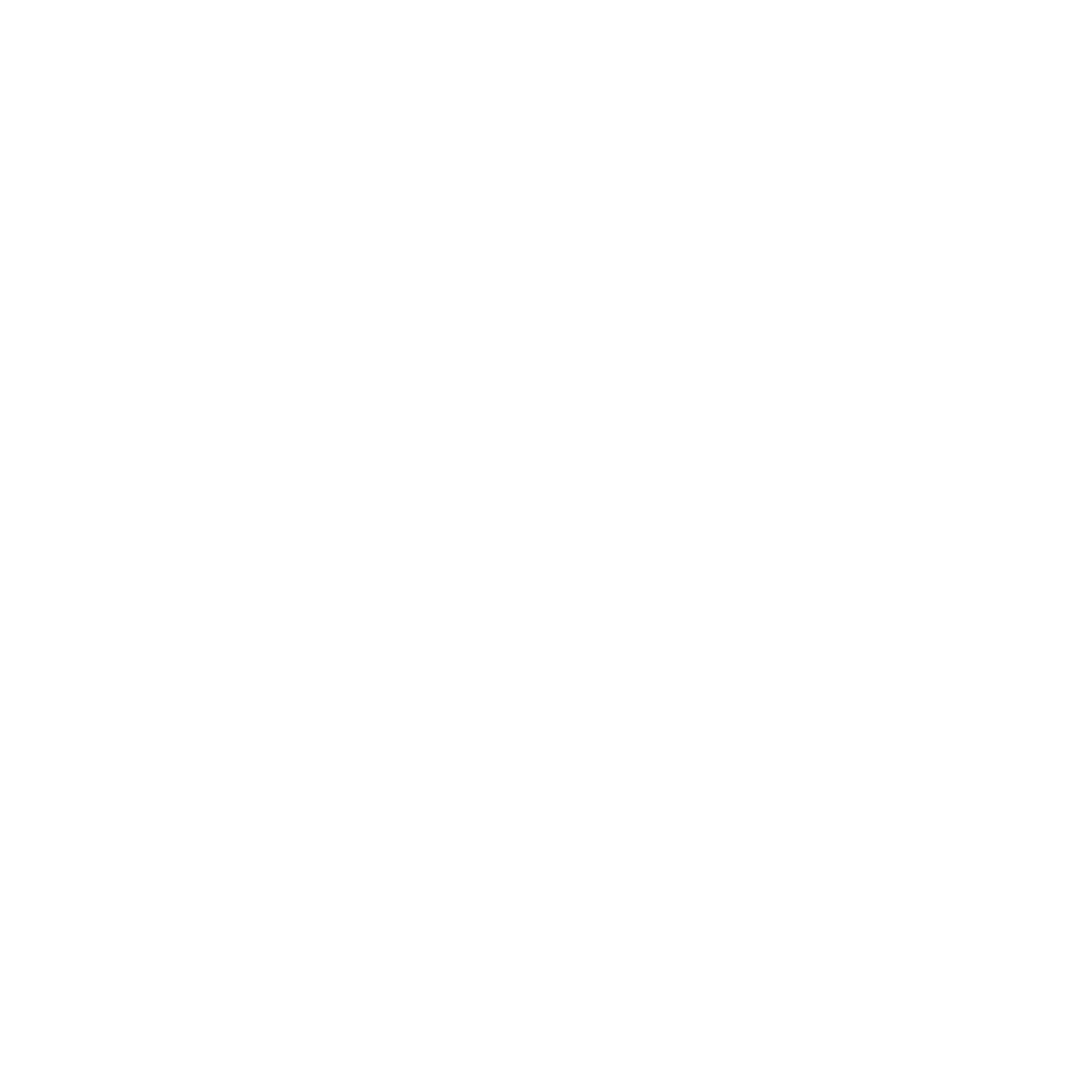Bought with James T. Potter Jr • Key Realty LTD
For more information regarding the value of a property, please contact us for a free consultation.
Key Details
Sold Price $295,000
Property Type Single Family Home
Sub Type Single Family Residence
Listing Status Sold
Purchase Type For Sale
Square Footage 2,144 sqft
Price per Sqft $137
MLS Listing ID 6075823
Sold Date 09/28/21
Style Traditional,Two Story
Bedrooms 3
Full Baths 2
Half Baths 1
HOA Y/N No
Year Built 2000
Lot Size 1.570 Acres
Acres 1.57
Property Sub-Type Single Family Residence
Property Description
Many updates & improvements to this rural home that sits just outside of BG. Engineered HW flooring throughout most of main floor. Open floor plan features large eat-in kitchen open to the FR w/WB FP. Spacious master with a totally updated master bath includes a soaking tub, walk-in shower, double sink vanity & walk-in closet. 2 more beds up with an updated full bath. Outside you'll find an expansive newer composite deck that looks out to a naturesque setting. There's an above ground pool w/all the equipment & new solar cover. Roof new '17, windows/doors '08. Heated det. out-building is 24x30.
Location
State OH
County Wood
Rooms
Basement Crawl Space, Partial, Sump Pump
Interior
Interior Features Attic, Gas Range Connection, Bath in Primary Bedroom, Walk-In Closet(s)
Heating Forced Air, Natural Gas
Cooling Central Air
Fireplaces Type Family Room, Wood Burning
Fireplace No
Appliance Dishwasher, Gas Water Heater, Oven, Range, Refrigerator, Water Softener Rented
Laundry Electric Dryer Hookup, Main Level
Exterior
Parking Features Asphalt, Attached, Driveway, Garage, Garage Door Opener
Pool Above Ground
Water Access Desc Pond,Well
Roof Type Shingle
Porch Deck
Total Parking Spaces 2
Building
Lot Description Pond, Rural Lot
Entry Level Two
Foundation Basement, Crawlspace
Sewer Septic Tank
Water Pond, Well
Architectural Style Traditional, Two Story
Level or Stories Two
Additional Building Pole Barn
Schools
Elementary Schools Kenwood
High Schools Bowling Green
School District Bowling Green
Others
Tax ID I32-410-040000012003
Acceptable Financing Cash, Conventional, FHA
Listing Terms Cash, Conventional, FHA
Read Less Info
Want to know what your home might be worth? Contact us for a FREE valuation!

Our team is ready to help you sell your home for the highest possible price ASAP

