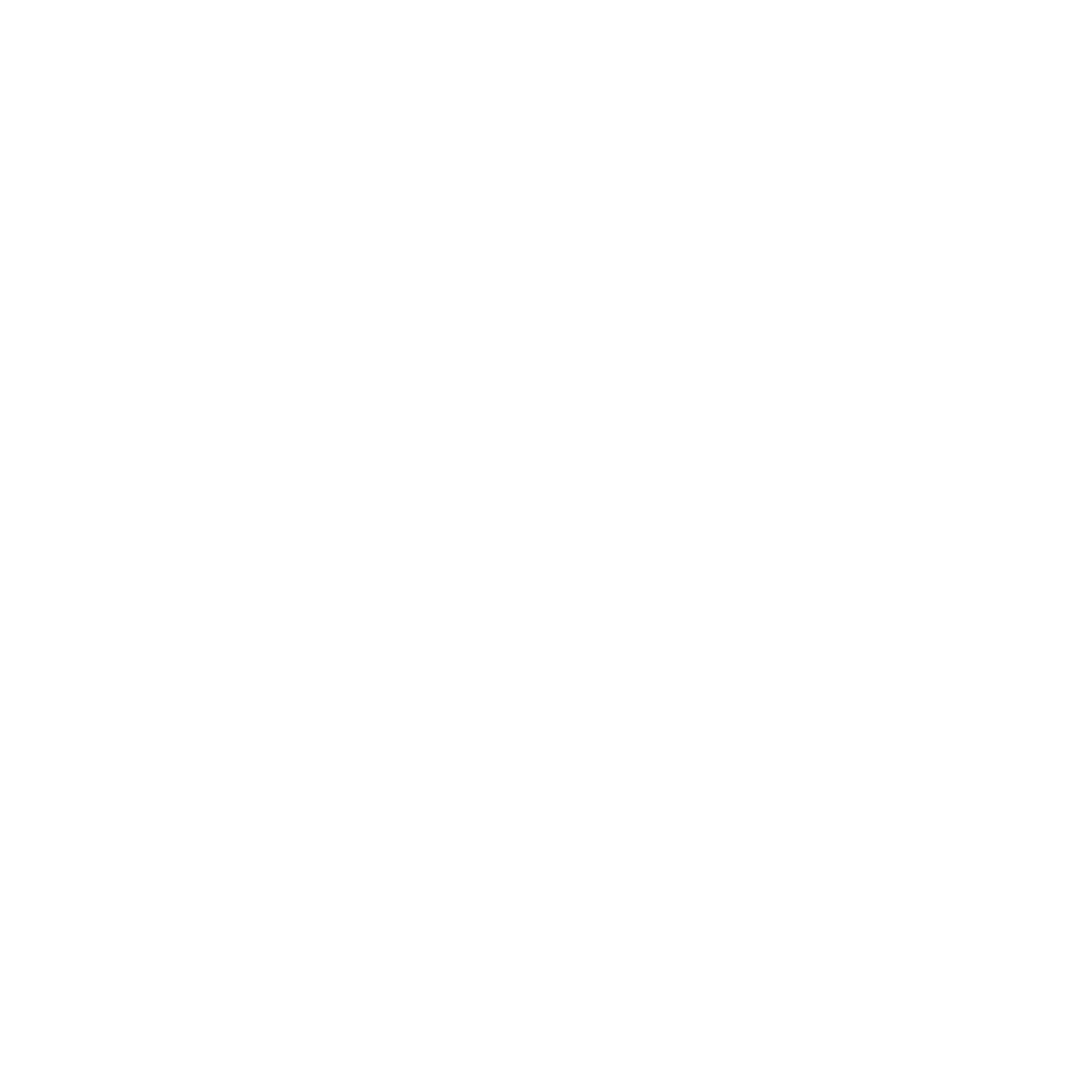Bought with NONMLS NONMLS • NON MLS MEMBER
For more information regarding the value of a property, please contact us for a free consultation.
Key Details
Sold Price $165,000
Property Type Single Family Home
Sub Type Single Family Residence
Listing Status Sold
Purchase Type For Sale
Square Footage 1,404 sqft
Price per Sqft $117
MLS Listing ID 6038520
Sold Date 05/24/19
Style Traditional,One Story
Bedrooms 3
Full Baths 1
Half Baths 1
HOA Y/N No
Year Built 1961
Lot Size 0.690 Acres
Acres 0.69
Property Sub-Type Single Family Residence
Property Description
IMMACULATELY MAINTAINED THROUGHOUT this 3-4 Bedroom, 1.5 bath Ranch Style home w/finished basement, attached heated garage, above ground pool, storage shed & more! Covered front porch leads to Family Room & open to Dining area & kitchen. Kitchen has many cabinets, newer flooring & all appliances will stay! Formal Living room w/gas fireplace. Bedroom areas have hardwood flooring under carpeting.
Location
State OH
County Sandusky
Rooms
Basement Crawl Space, Partial, Sump Pump
Interior
Interior Features Electric Range Connection, Cable TV
Heating Forced Air, Natural Gas
Cooling Central Air
Fireplaces Type Insert, Gas, Living Room
Fireplace Yes
Appliance Dryer, Gas Water Heater, Microwave, Oven, Range, Refrigerator, Water Softener Owned, Washer
Laundry Electric Dryer Hookup
Exterior
Parking Features Attached, Concrete, Driveway, Garage, Garage Door Opener
Pool Above Ground
Water Access Desc Public
Roof Type Shingle
Porch Deck
Total Parking Spaces 2
Building
Lot Description Paved, Rectangular Lot, Trees
Entry Level One
Foundation Basement, Crawlspace
Sewer Septic Tank
Water Public
Architectural Style Traditional, One Story
Level or Stories One
Additional Building Shed(s)
Schools
Elementary Schools Clyde
High Schools Clyde Green Springs
School District Clyde-Green Springs
Others
Tax ID 06-06-00-0012-00
Acceptable Financing Cash, Conventional, FHA, VA Loan
Listing Terms Cash, Conventional, FHA, VA Loan
Read Less Info
Want to know what your home might be worth? Contact us for a FREE valuation!

Our team is ready to help you sell your home for the highest possible price ASAP



